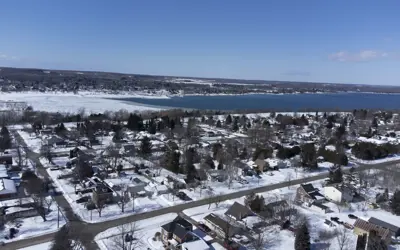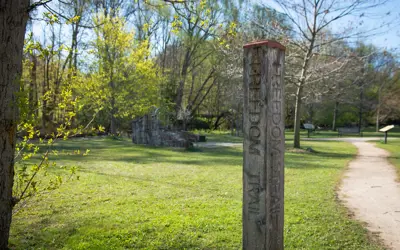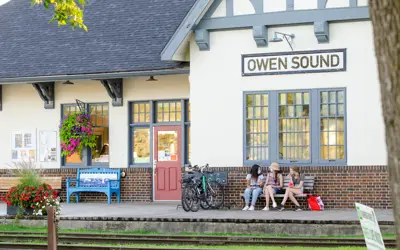Planning and Development
The Planning and Heritage Division is part of the Community Services Department. This division carries out two distinct yet related mandates:
Planning
Guides, regulates, and makes recommendations regarding community growth and development in a manner that protects the environment, enhances the quality of life, and promotes a complete community.
The Planning and Heritage Division establishes with Council and the community the policy that sets the direction for future growth and development applications in the City. In reviewing a variety of development applications, the Planning and Heritage Division ensures new development and redevelopment within the City reflects this vision and is consistent with the Provincial Policy.
Heritage
The City's heritage policies give high priority to implementing plans and initiatives to enhance and revitalize the City's downtown core and waterfront, and emphasizes preservation and celebration of our unique history through architectural conservation and historical interpretation.
Check out the interactive GIS map below to easily see property zoning areas (under the Planning layer) or check out interpretive heritage plaques (under Civic Information) on a map. Click through the plaques to view pictures and more information about each.
Explore Owen Sound with Our Interactive GIS Map
Check out our easy-to-use Interactive Map, powered by Geographic Information Systems (GIS). This tool helps you explore detailed information about your neighbourhood—all in one place.
With just a few clicks, you can:
-
Check waste collection zones and schedules to know when to put your bins out
-
View public transit routes to plan your trip
-
Discover local heritage plaques, complete with images and historical backgrounds
-
Look up property details, zoning, parks, and more!
Whether you're a resident, visitor, or business owner, our interactive map makes it simple to connect with the city around you.
Explore the map, click layers to turn them on or off, and check out different views of Owen Sound.
For questions, please reach out to Geomatics Specialist Kurtis Boyce at (519) 376-4440 ext. 1264 or kboyce@owensound.ca
Contact Us
808 2nd Avenue East,
Owen Sound, ON
N4K 2H4
Phone: 519-376-1440
Email us
Sign up for City news to your inbox!
Stay up to date on the city's activities, events, programs and operations by subscribing to our news posts.



